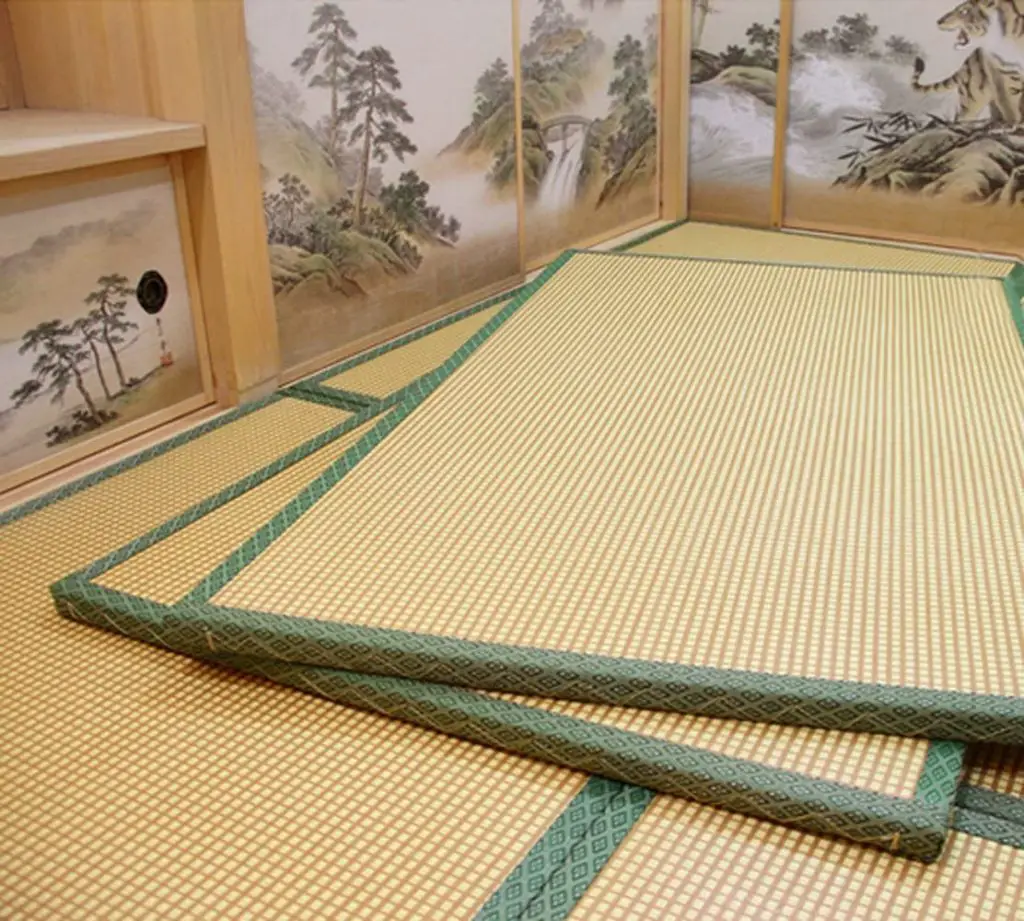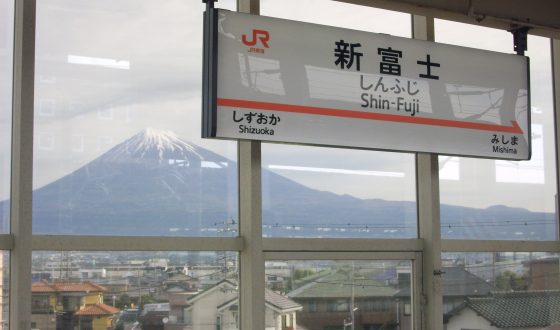Japanese Apartment Layout – An Useful Guide
When searching for property in Japan, you may get confused about the layout terms of Japanese apartments. You may notice that most places are listed as “numbers + letters” based on what kind of rooms there are in addition to the information about the overall size. If you don’t know anything about Japanese apartment layout, this blog is definitely for you. Now, let’s check it out!
Common Japanese Apartment Layouts
The Meaning Of L, D and K
L, D and K are the abbreviations for “Living”, “Dining” and “Kitchen”, which are three main parts of a Japanese apartment. All of those parts combined will create an open-plan area and you will rarely see doors between your living/dining rooms and kitchen. Where you cook is also the place you eat and play. That’s the meaning of LDK.
1LDK Layout
The number that comes before the LDK represents the number of rooms separate from the LDK (basically the number of bedrooms). Therefore, 1LDK indicates an apartment that has one bedroom and a separate toilet/bathroom beside a living, dining and kitchen area. A 2LDK means there are two bedrooms and 3LDK means three bedrooms, etc. In this kind of Japanese apartment layout, kitchen is usually a separate part from the living and dining area by a breakfast bar, wall divide or vinyl flooring.

Here comes an example of a 1LDK apartment in Japan
1SLDK Layout
The S here stands for “storage room,” “service room” or “free room” and it is usually a small area that serves as a walk-in closet. The size of the storage space can range from a narrow one to a larger which can be enough for a small bedroom. In this case, a 3SLDK might represent a 4LDK where the S can be made into another room when you’ve moved in.

The storage room in a 1SLDK can be transformed into another room that suits your need
SEE MORE:
1K Or 1DK Layout
Places that are advertised as “number + K or DK” are often popular in big cities like Tokyo. The apartment only has a kitchen, or dining and kitchen but not a living area. Obviously, these spaces are smaller. Like in a DK or LDK, the kitchen in a 1K is usually separated from the main room. However, it will be tucked away near the entrance leading to the main room. A typical 1K kitchen often has one burner and a sink with a small cupboard underneath.
For more information about a 1K apartment, let’s watch the videos below:
Another video for those who are interested in a 1DK:
1R Layout
The R refers to Room, meaning that there is only one room in the apartment. You can directly get access to the bathroom from the kitchen and of course, there will be a door to the bathroom. In the bathroom, you’ll often find that the toilet is inside the unit bath in order to save space. A mezzanine or loft floor is not common in a 1R Japanese apartment layout, so it can be burning hot in the summer. That can be a drawback of an 1R apartment in Japan.
For reviews about a Japanese 1R apartment, check this video out!
Recommendations For Each Kind Of Japanese Apartment Layout
Apartment 1: 1LDK/1 Bedroom
Offering a separate living and dining area, this apartment is great for a couple.
Apartment 2: 2LDK/ 2 Bedroom
A 2 bedroom apartment is quite large, so it can make a family of three live quite happily and comfortably.
Apartment 3: 3LDK/3 Bedroom
A family of three or more will live most comforably in a 3 bedroom apartment with a total size of at least 70m2.
Apartment 4: 1DK/1 Bedroom
With a separate kitchen, dining and bedroom/living space, this apartment is the most suitable for a single person or cozy couple.
Apartment 5: 1K/Studio
For a single person who prefers minimal belongings, a 1K apartment is the perfect choice.
Japanese Room Size Measurement
Jou (abbreviated to “J”), which is the size of one tatami mat (traditional woven straw mat in Japan), is the measurement of a single room. 1J is approximately 180 x 90 cm or 1.62 square meters, but it can change by region. Tatami mats are usually smaller at 1.76 m X 0.88 m in cities like Tokyo where space is limited.

Jou (or J), the size of a tatami mat, is the measurement of a single room in Japan
Bonus Tips If You Have A Tatami Mat In Your Apartment
Tatami mats are not made for things like heavy furniture or things that you often have to move like chairs. Depending on the degree of degradation, the shape and the style of a tatami mat, it can be extremely expensive to replace (from ¥10,000 per mat if the surface is degraded). The best way to avoid that is to change your tatami room into a western-style room. This literally means you use a wood carpet that comes in size of your tatami mat to replace it.
Tips For Furnishing Your Apartment
When furnishing your apartment in Japan, remember the following things:
-
Looks Can Fool Anyone
When rooms are empty, they will look smaller. However, the floor plans can provide the opposite effect. The tip here is to take measurements before you move in. Don’t let your eyes fool you!
-
It’s Better To Live Minimal
Living in a small apartment with minimal belongings will make you less lazy whenever you have to clean your home. This also helps to prevent you from accumulating too much clutter and it’s cheaper for you to furnish and maintain your apartment.
-
Be Selective About Shipping
If you’re foreign and have the option to bring your own furniture into your new Japanese apartment, you should be really selective about shipping. Don’t try to bring bulky pieces with you!
-
Try Living Japanese
Moving to Japan and renting an apartment with a tatami room can make you want to try furnishing your home in the Japanese way.
Conclusion
Hopefully, this blog appeals to you and you have gained some useful knowledge about Japanese apartment layout as well as interesting tips to help your living in Japan better. If you have any more questions about Japanese home or Japanese life, don’t hesiate to leave your comments below. All of your questions are really welcomed!










What do EV and B mean in apartment plans? I know MB means Meter Box. B is beside MB.