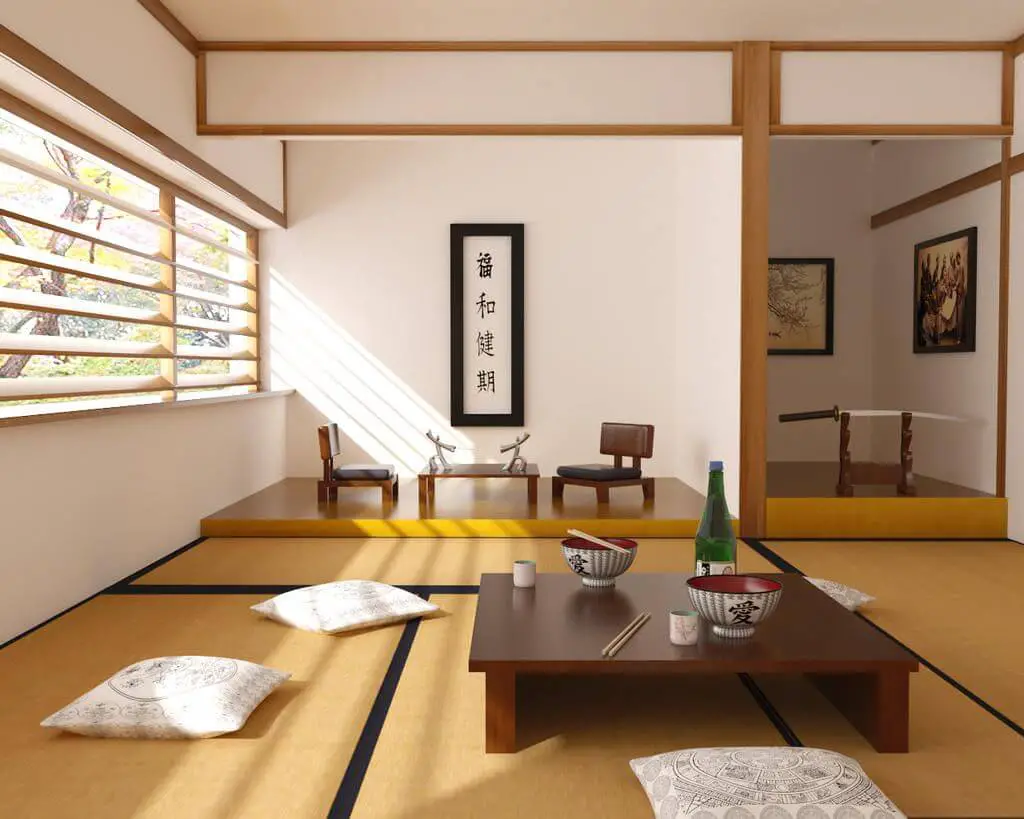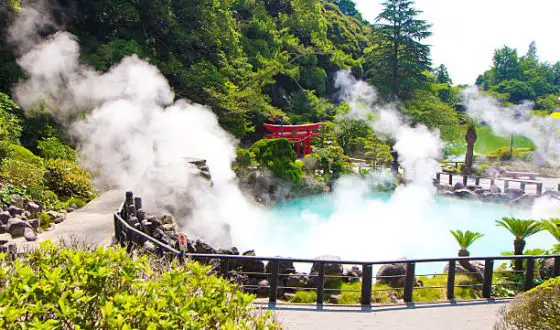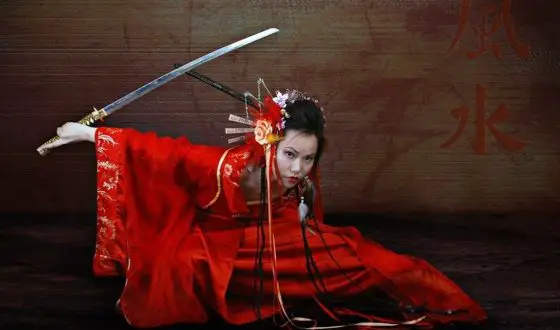All About Japanese Style Rooms
Mentioning accommodation, Japan is well-known for its style rooms. Featuring unique elements, a Japan style room will immediately impress you when you first see it. Then, you may be interested in knowing more about that kind of room. If you want to further discover Japanese style rooms, this blog will certainly be the guide you need. Now, let’s read it together!
History
Japanese style rooms, or tatami rooms are traditional rooms in Japan. Their style dates back to the Muromachi Period when they were originally used as study rooms for the nobility before becoming more popular in Japanese homes.
What Is A Japanese Style Room?
1. Common Elements
-
Tatami
Tatami mats are thick woven straw mats that are soft and comfortable to walk on. You can wear socks on the tatami flooring, but other footwear including slippers should be removed. The tatami were originally a luxurous thing that only the wealthy could afford. However, the tatami flooring has become more common and you can see it in almost all traditional Japanese houses nowadays. The tatami mats, which are about one by two meters in size, have been so indispensible in Japanese homes that they are used to measure the size of Japanese style rooms (e.g. a 6-mat room).
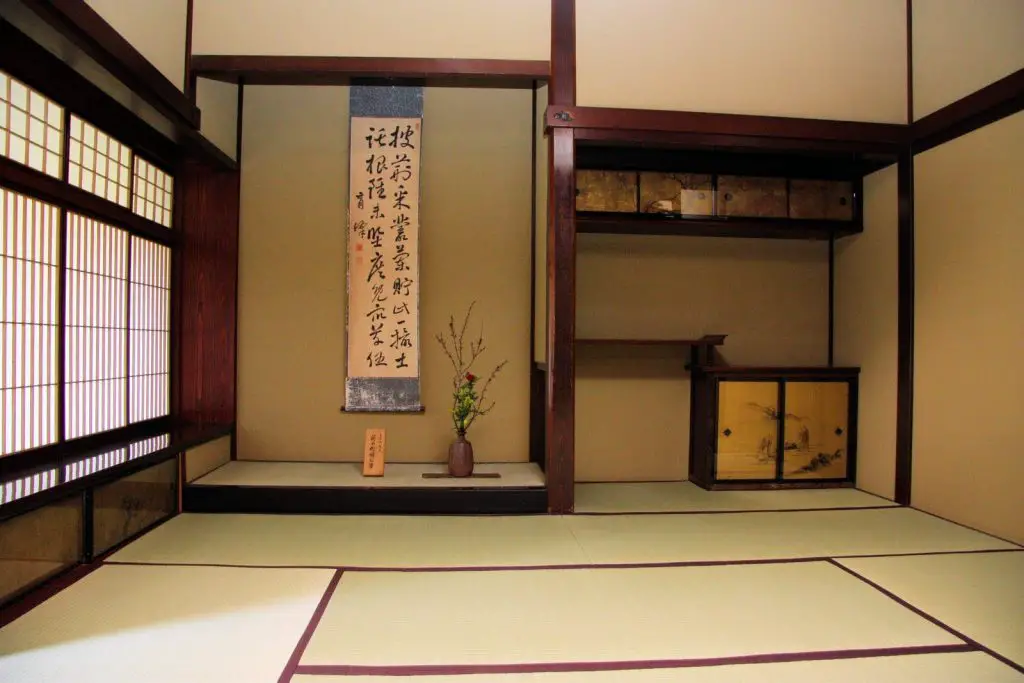
Tatami mats are indispensible in every Japanese style room
-
Sliding Doors (fusuma)
Sliding doors, or fusuma are made up of wooden frames covered in thick and opaque paper. They are often used as large removable walls in Japanese houses to divide rooms. In temples and palaces, you can see elaboratedly painted fusuma by famous painters. However, in regular homes and ryokan, the sliding doors tend to be simply decorated.

Like removable walls, fusuma are used to divide rooms in Japanese houses
SEE MORE:
- Japanese Apartment Layout
- 2020 Guide To Share House In Japan
-
Translucent sliding doors (shoji)
Another type of sliding door is translucent sliding doors or shoji, which are made up of wooden lattices covered in translucent paper. Typically, you’ll find shoji along the perimeter of the building so that light can filter in. In order to make the room have more light or air, sliding panels that move up and down like small windows are incorporated into the shoji doors. In addition, shoji may sometimes have a sheet of glass covering one side of the door.
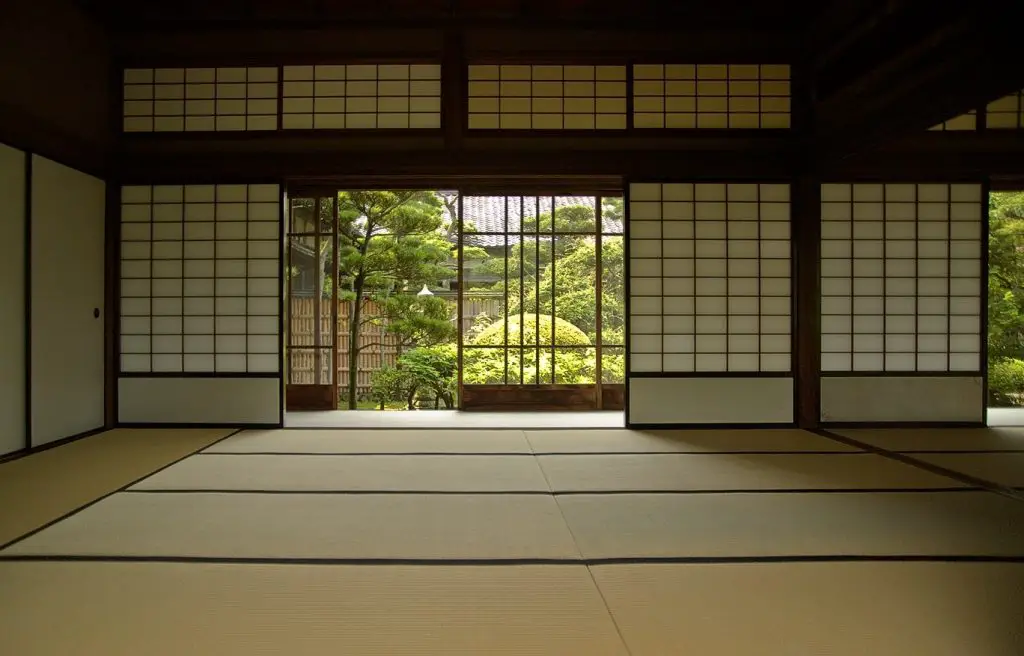
Shoji doors help to adjust the air and light filtering in the rooms
-
Built-in Desk (tsukeshoin)
On one side of the room below a window are typically tsukeshoin or study desks. Above the desks are usually the shoji. Therefore, the use of shoji can help to alter the amount of light filtering in.
-
Transom (ranma)
In every traditional Japanese style room, you’ll typically find a wooden transom above fusuma. The ranma is usually designed and carved intricately and thanks to it, light and air can easily move between rooms.
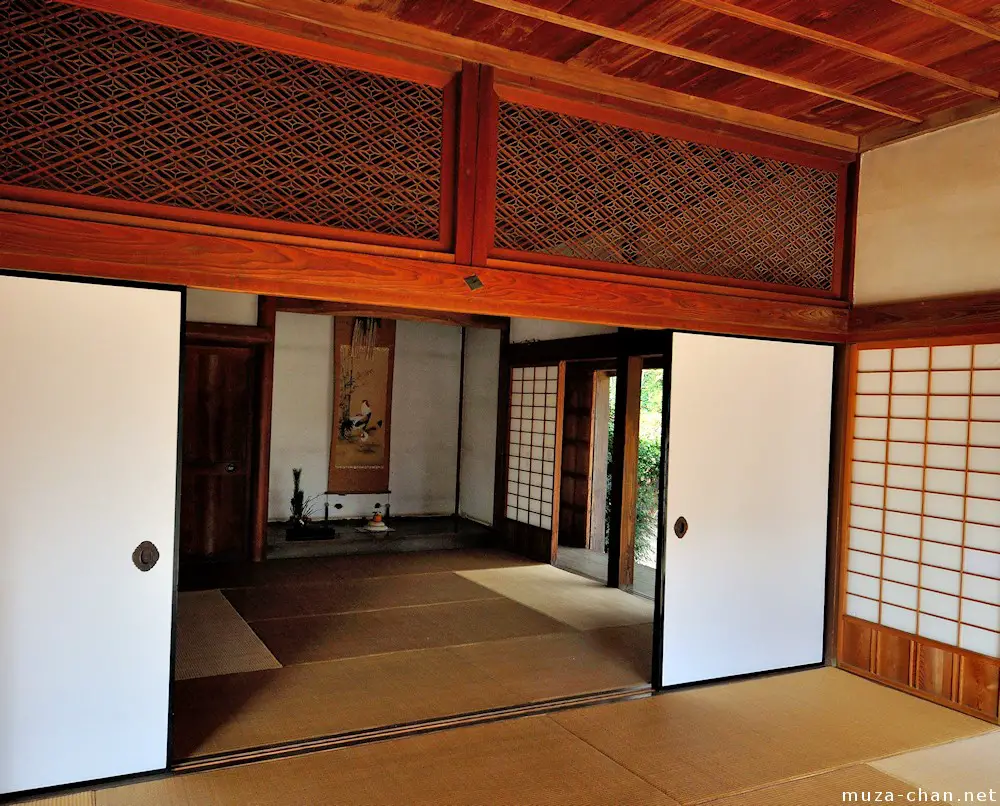
Above fusuma, you’ll typically find a wooden transom (Source: muza-chan.net)
-
Alcove (tokonoma)
Decorated with a hanging roll, a vase or flower arrangement, Tokonoma is traditionally the place where the most important guest sits. One interesting thing here is the changing of the decorations, which reflect each season.

Traditionally, tokonoma is the place where the most important guest sits
-
Built-in Shelves (chigaidana)
Chigaidanan are built-in shelves which you often see beside the alcove. Japanese people often use these shelves to display decorations like vases and incense burners.
-
Ceiling (tenjo)
There are many kinds of ceiling in traditional Japanese style rooms. The ceiling tends to be flat and simple in normal rooms. However, in spiritual rooms such as a lord’s grand reception hall or a temple’s worship hall, the ceilings can be raised and decorated with paitings.

In places of importance, the ceilings are often decorated with paintings
2. Common Furniture
-
Partitions (byobu/tsuitate)
Byobu are portable folding partitions that have a zigzag shape so that they can stand without extra support. In addition to byobu, tsuitate is also a type of free-standing partition. Both of the partitions are available in various sizes to divide a room or enhance privacy. Their designs are also diversed from simple to highly priced ones that adorn famous paitings.

With the zigzag shape, byobu can stand without extra support
-
Low Tables
As sitting on the floor is common practice in Japan, low tables are really popular here. When the weather is cold, the Japanese will use heatable low tables (kotatsu). They will use a blanket to cover the tables and heat underneath. This way of heating the tables is quite impressive, right?
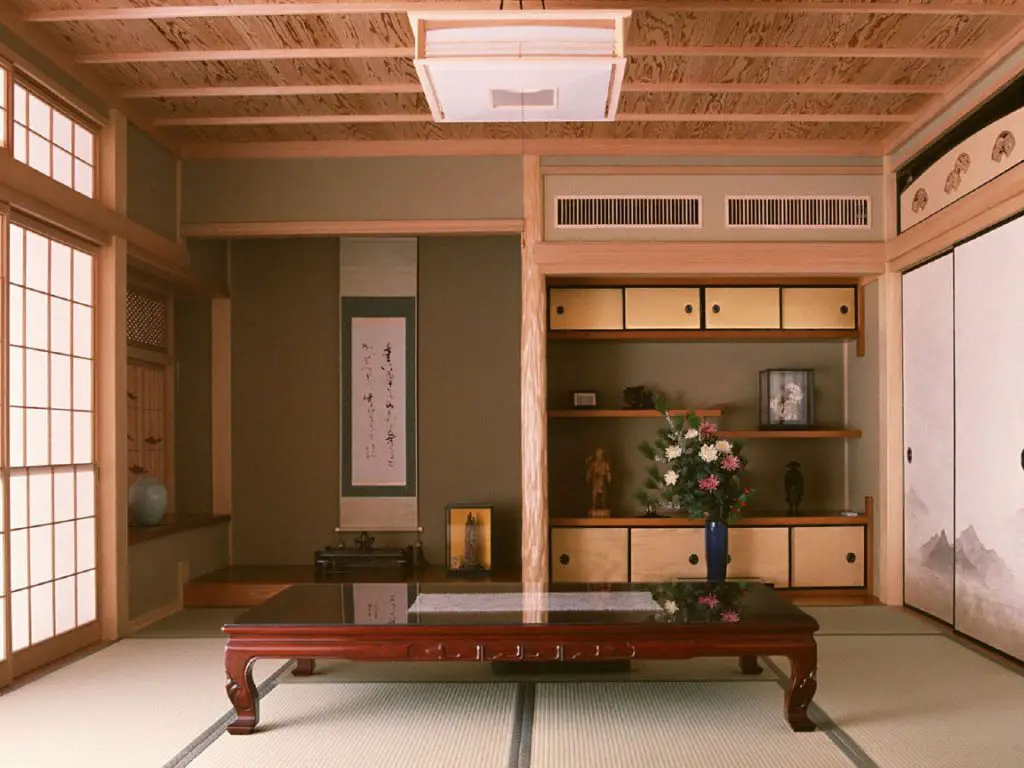
Low tables are really popular in Japan as sitting on the floor is common practice here
-
Cushions (zabuton)
In harmony with the low tables, large cushions are used for sitting on the tatami floor. Sometimes, the cushions are placed onto low chairs to support the back. Note that it is impolite to step on cushions that are not yours.

Large cushions are sometimes put onto low chairs to provide back support
-
Futon
In Japanese style rooms, futon (or traditional Japanese mattresses) are indispensible. During the day, they are kept folded and in the evening after dinner they are set out and laid directly on the tatami flooring. Tourists going to Japan can have chances to sleep on futons at accommodations such as ryokan and minshuku.

Futon are laid directly on the tatami flooring
Basic Traditional Styles of Japanese Rooms
Traditional Japanese rooms come in two basic styles, which are shoin and sukiya.
1. Shoin style rooms
Shoin style rooms first served as study rooms in temples and then they became popular in Muromachi Period when their functions were to receive and entertain guests. Typically, there were a built-in desk, an alcove and built-in shelves in this kind of room. Other characteristics that developed in shoin rooms included tatami flooring, fusuma and shoji doors.

Here comes a picture of Shoin style room
2. Sukiya style rooms
Sukiya is another style of traditional Japanese rooms. There are subtle artistic differences between this style and the shoin style. In tea rooms, you’ll mostly see the sukiya style as it was heavily influenced by the tea ceremony. Sukiya style rooms tend to be more rustic and understated with unadorned clay walls, woven straw or bamboo ceilings, undecorated fusuma and unfinished wood in comparison with the formal shoin rooms.
Summary
This part will help you have a comprehensive picture of Japanese themed rooms.
The most striking feature of Japanese style rooms is the tatami flooring. You can only wear socks on the floor and other footwear such as shoes are not allowed. These rooms seem spacious as the futon get stored in the cupboard during the day. The futon can be very thin and get laid directly on the tatami flooring. Several rooms may have sliding doors that are just a wooden frame with opaque or translucent paper to partition the sleeping area from the living space. Most rooms will have built-in shelves and built-in desks. As the rooms are traditional Japanese style, there will be a low table and either just cushions to sit on the ground or some low chairs without legs to give back support.
This is a video of Japanese style room tour. Check it out!
Conclusion
Beside stunning views and diversed cuisine, Japanese style rooms also help to reflect Japan which is a country with unique culture and traditions. If you want to experience living in a room of the Japanese style, let’s pack your suitcase and go to visit the country!

