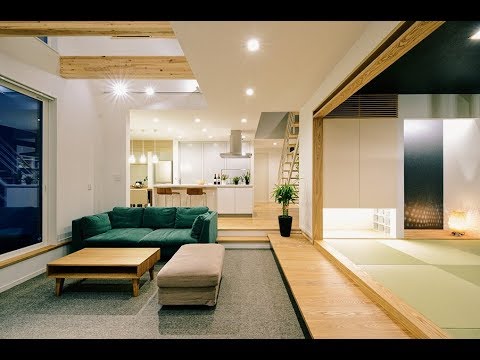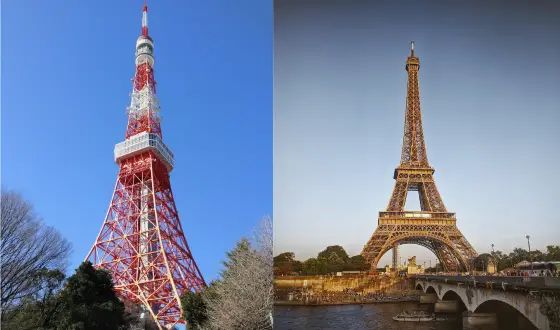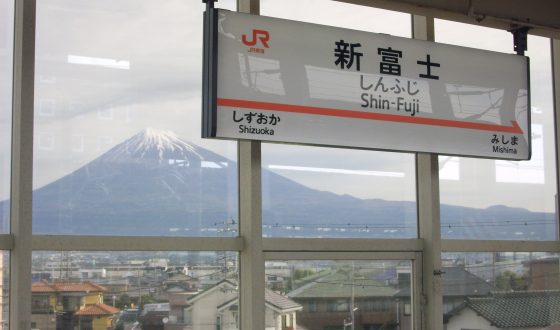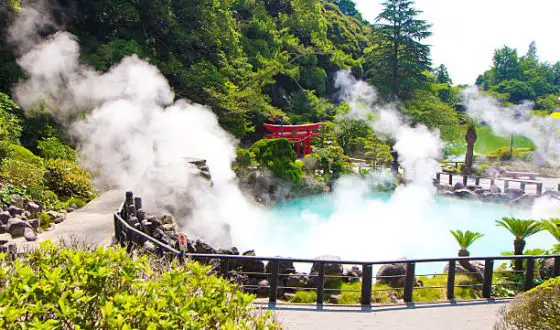5 Creative Designs For Modern Japanese Houses
Mentioning Japanese houses, you may immediately think of tatami mats or futon. However, modern Japanese houses are different with various smart designs, which are created to face Japan’s tricky planning regulations. In this blog, you will be provided with several interesting examples of modern houses in Japan. If you are an architect looking for ideas to design those structures or if you are only a person interested in exploring modern architecture in Japan, you cannot miss reading this blog!
What Do Modern Japanese Houses Look Like?
Typical modern Japanese houses have slanted roofs and very simple designs both inside and outside. A lot of the spaces inside the houses are defined by long corridors and have narrow layouts. The first floor houses the living room, dining area, kitchen and bathroom, which are arranged in a row and linked to a side hallway.
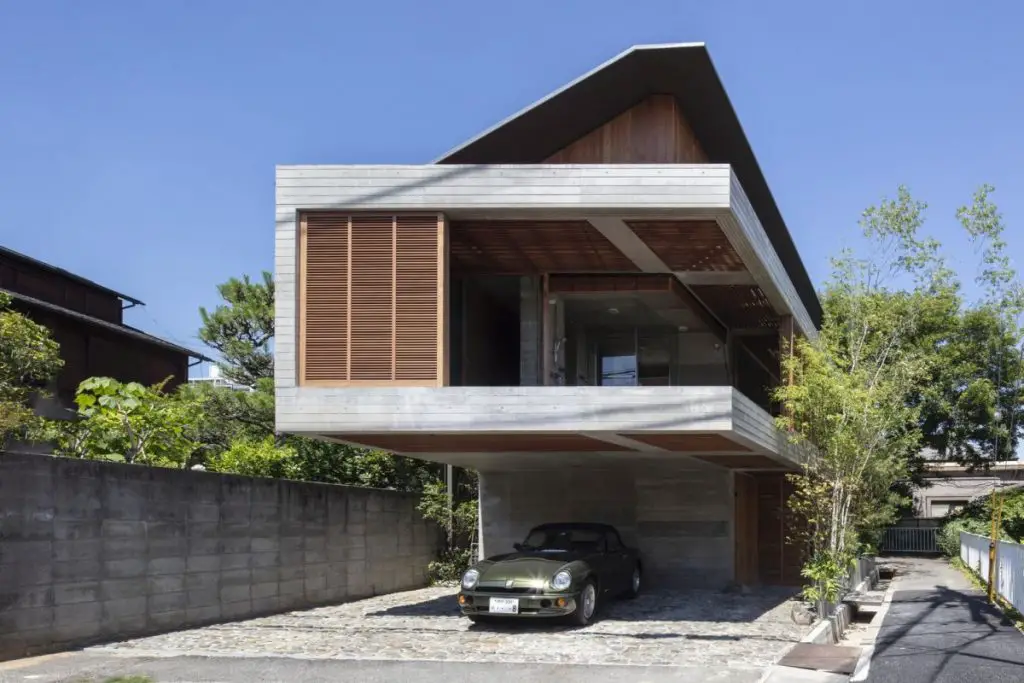
A modern Japanese house normally has a slanted roof and a very simple design both inside and outside.
Above is just a general description of a modern Japanese house, which helps you imagine what it looks like more easily. However, not all modern houses in Japan have the mentioned features. Sometimes, the Japanese modern architects need to change some of the house’s characteristics to meet their customers’ demands.
Please keep reading the next part of this blog to broaden your mind with several creative designs for modern houses in Japan.
Some Creative Designs For Modern Japanese Houses
1. Melt House
Taking the directive of a young family who wants to live in a Japanese modern house and can “feel green” there to heart, Architect Satoshi Saito of SAI Architectural Design Office designed Melt House.
The house is located on a narrow, 18-foot-wide site at the foot of a mountain in a residential part of Osaka. It comprises two structures joined by a double-height, courtyard-like space, which could bring some greenery for the house. One structure is a traditional Japanese room with a double-height living room and second-floor loft. The other consists of two bedrooms, two bathrooms, and an open kitchen and dining room. The living room and the courtyard in Melt House are separated by a folding glass door. The angled roofline and clerestory windows can be seen from the second-story bedroom window that can also benefit from the greenery.
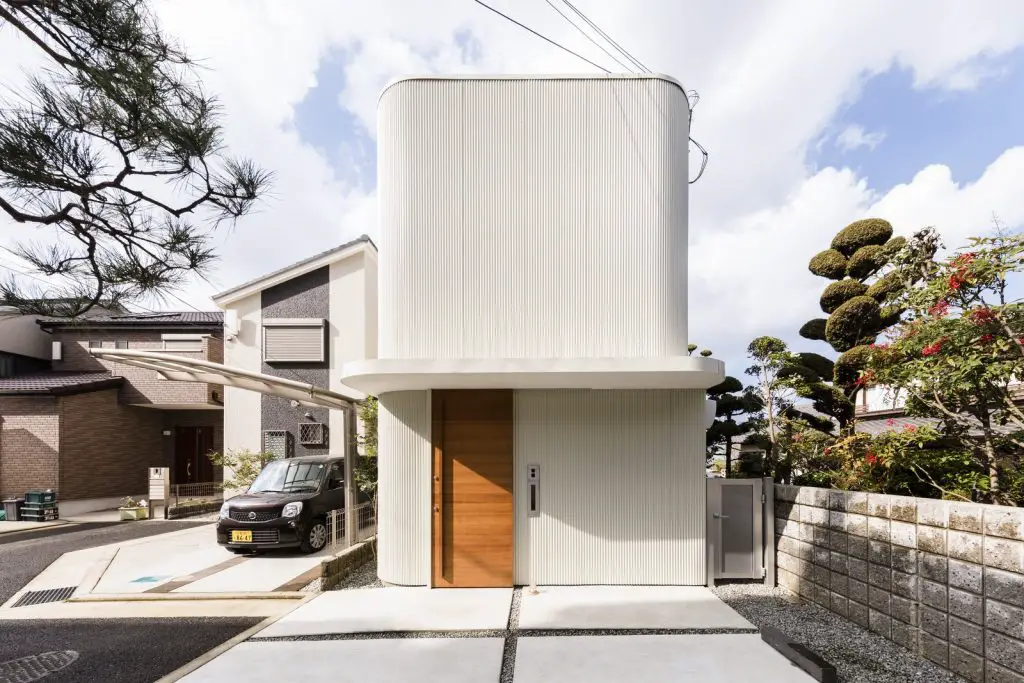
Situated on a narrow, 18-foot-wide site, Melt House features a corrugated exterior.
SEE MORE:
In general, the creative house design of Architect Saito not only makes the best use of space but also brings a lot of ample natural light and ventilation into the house. Melt House is really suitable for those who pursue a minimalist lifestyle and love nature.
2. Pit House
Pit House, designed by Hiroshima–based UID Architects for a couple with a young child, is located on a terraced hill in Okayama Prefecture near the Seto Inland Sea in Japan. Featuring a unique shape, the house provides both bright and open communal zones and cozy, private spaces.
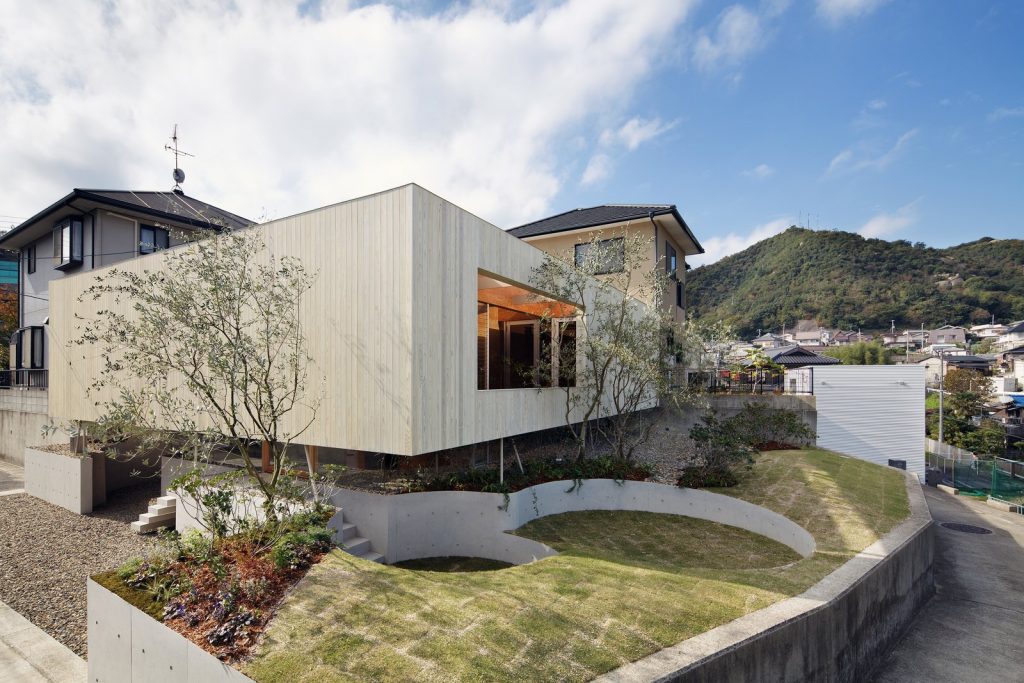
Pit House contains pit-like spaces that dip below the raised foundation level.
Looking from the outside, the house looks like a simple wooden box. However, its sunken interior is extremely surprising with the living area set within a dug-out “pit” in the ground. Before coming in the house, you’ll see all of the steps leading to the entrance are sheltered by a glass ceiling, which may make the first impression on you. Inside the house, the architects predominantly used concrete and steel to build the common areas on the ground floor that features a sunken concrete cylinder and a floating box structure supported by branch-like steel columns above that circular “pit”. Within the mezzanine level is a doorless sleeping space and within the column in the middle of the house lies a bedroom. There is also a small garden inside Pit House and it is directly connected with the circular kitchen and dining area.
According to UID Architects’ founder Keisuke Maeda, Pit House is designed to blend with the surrounding landscape. He says, “It’s as if the site’s natural environment and the architecture coexist harmoniously. The house has become a part of the landscape”.
3. House Tokyo
With a building area of only 280 square feet, UNEMORI ARCHITECTS managed to create House Tokyo that looks like a stack of corrugated steel boxes. Thanks to the architects’ clever designing, the house seems small outside, but it looks spacious inside.
In order to let natural light to sweep into the house, the architects created a small outdoor terrace by setting the upper level further back from the street. The house’s outer walls are not made by steel, but by cement and then they are wrapped in sheets of corrugated steel. Inside, the calming, minimalist aesthetic of House Tokyo is greatly enhanced by the use of neutral paint colors. All the windows are placed in different directions, so daylight can fill in the house all the day. From the entrance, there is a folded metal staircase leading to the elevated kitchen and dining area as well as the partially sunken bedroom and bathroom.
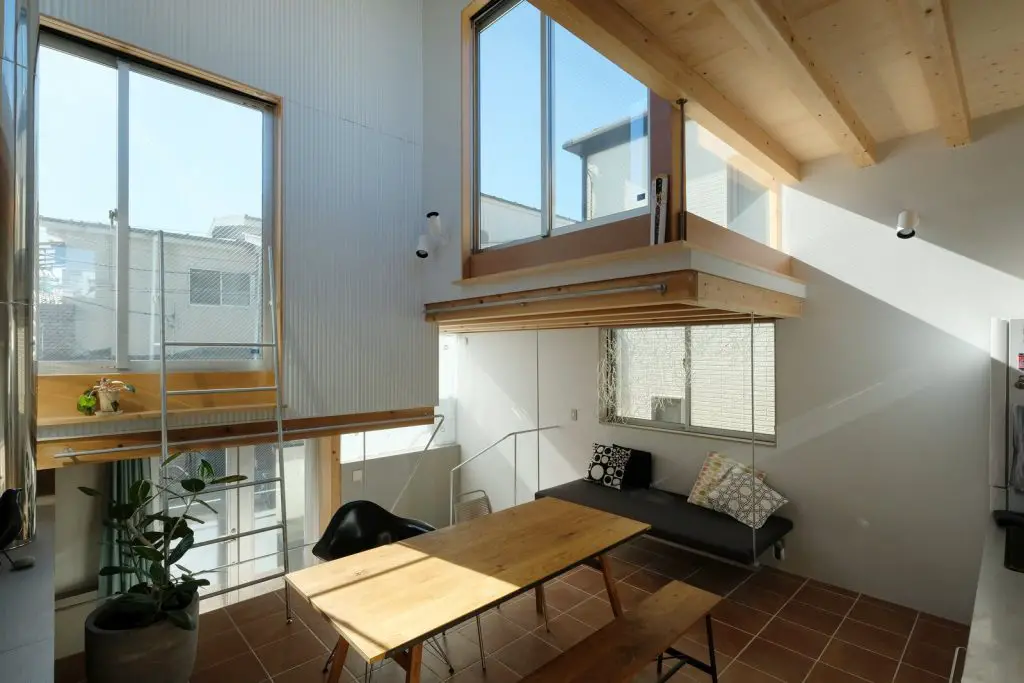
All the windows in House Tokyo are placed in different directions, so daylight can fill in the house all the day.
By making clever use of ceiling heights and placing many windows in House Tokyo, the architects were able to create “a spacious, pleasant living experience – even in such a compact, small house”.
4. Villa in Miyama
Villa in Miyama, a cube-shaped home located in Karuizawa, a rural town in Nagano Prefecture, can be another source of inspiration for you to design modern Japanese houses on your own.
The house is built at eye level with the clouds and it is an elegant wood-wrapped retreat where you can enjoy the picturesque scenery with rolling mountains, the shifting sky, and clusters of trees. The villa’s interior is almost completely painted white, creating a contrast with the dark wood paneling of the exterior. The living room and dining room are placed at the lower level and the private areas of the home including a bathroom, bedrooms, and a library are at the upper level. To reach the upper level, you will walk on a small staircase shielded by two walls. The house’s lower level may impress you most as it is flush with glazing that reflects the breathtaking landscape.
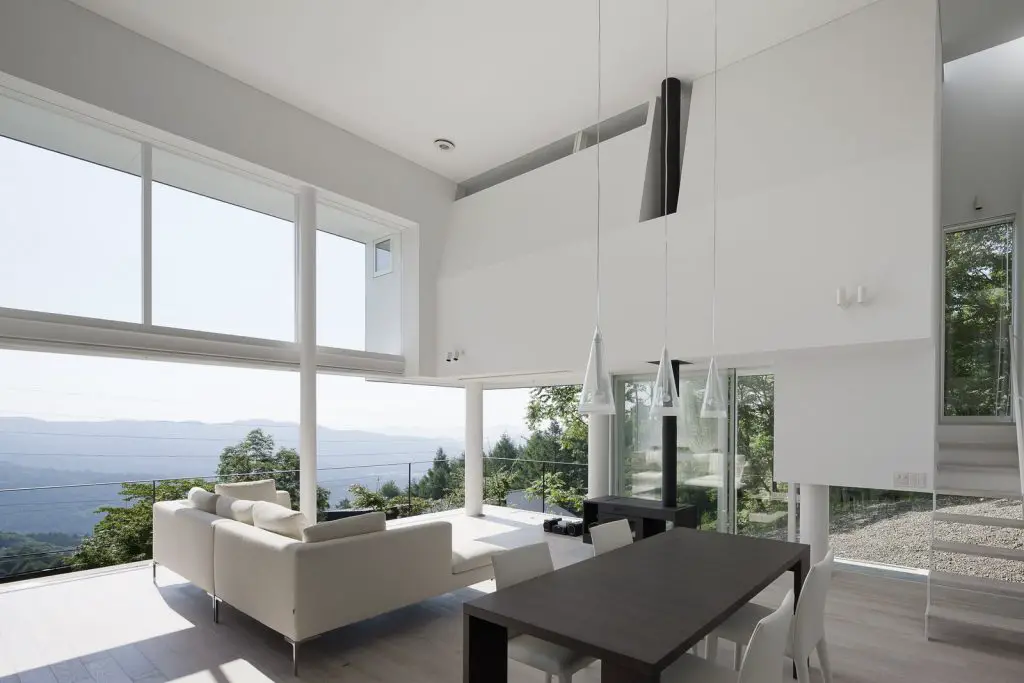
The villa is absolutely an elegant wood-wrapped retreat where you can enjoy the picturesque scenery.
5. Beach House
Architect Kenichiro Iwakiri designed Beach House based on his concept of California-style living. The house was originally a 40-year-old cottage that had been torn down to build a new one. However, the architect renovated it into a light, energy-efficient house with comfortable outdoor features to capture the West Coast aesthetic.
In front of the house, there is a side yard with a row of grass, which is bordered by a cypress fence and white gravel. Folding glass doors open from the living room to the red cedar porch, where Iwakiri put a vintage 1950s fireplace imported from Surfing Cowboys in Malibu. The home’s interior is a colorful homage to ’60s and ’70s California surf shacks. The ceilings in the living area are covered with red cedar and this area includes an open kitchen, dining area, and living room decked in parquet floors. The kitchen’s cabinets made of melamine plywood are really eye-catching with orange color. Geometric tiles top a blue backsplash above the cabinets. A wall of Haller series shelving from Swiss USM provides additional storage. The master bedroom is trimmed with reclaimed wood and lofted shelving and the baby’s bedroom is brightened with pink walls and features herringbone floors. Aqua-colored paint and exposed wood siding beneath the sharply angled car park of the midcentury house give a new look to the existing facade. Geometric tiles cover the front steps leading to a keyless entry door that opens directly into the bathroom. One key bonus feature of Beach House is its back porch, where Iwakiri can take a hot shower outdoors when he returns from the ocean.
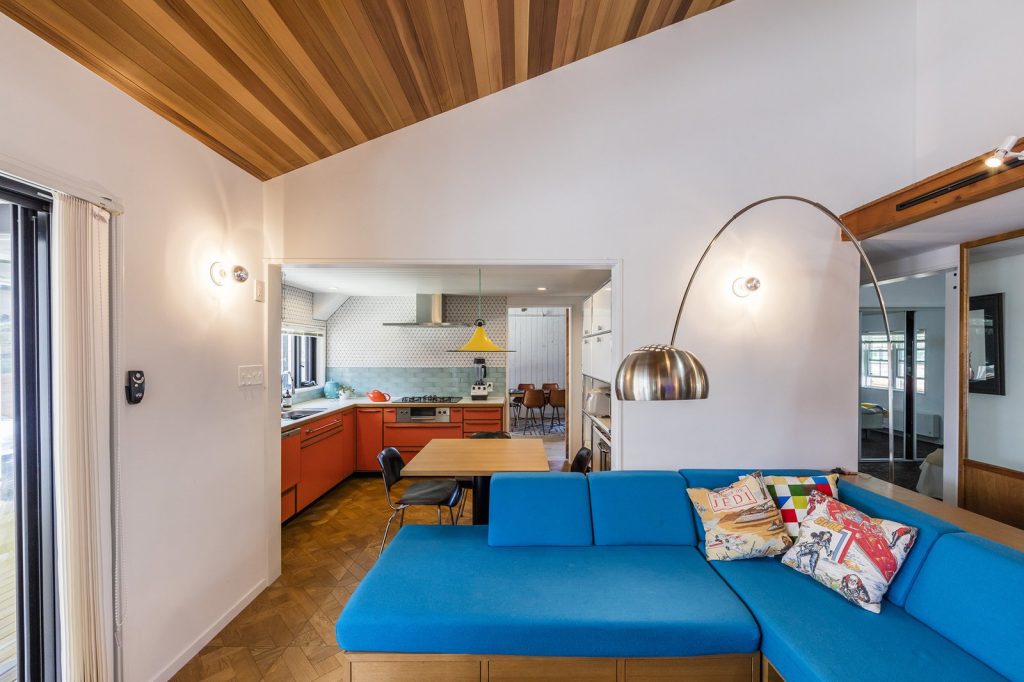
Beach House’s interior is a colorful homage to ’60s and ’70s California surf shacks.
Please watch this video for a tour of a Japanese modern house!
Conclusion
Hopefully, this blog has inspired you to come up with more innovative ideas to design modern Japanese houses. If you are not an architect but you would like to rent or buy and live in a modern house in Japan, don’s hesitate to contact Question Japan for more help!

